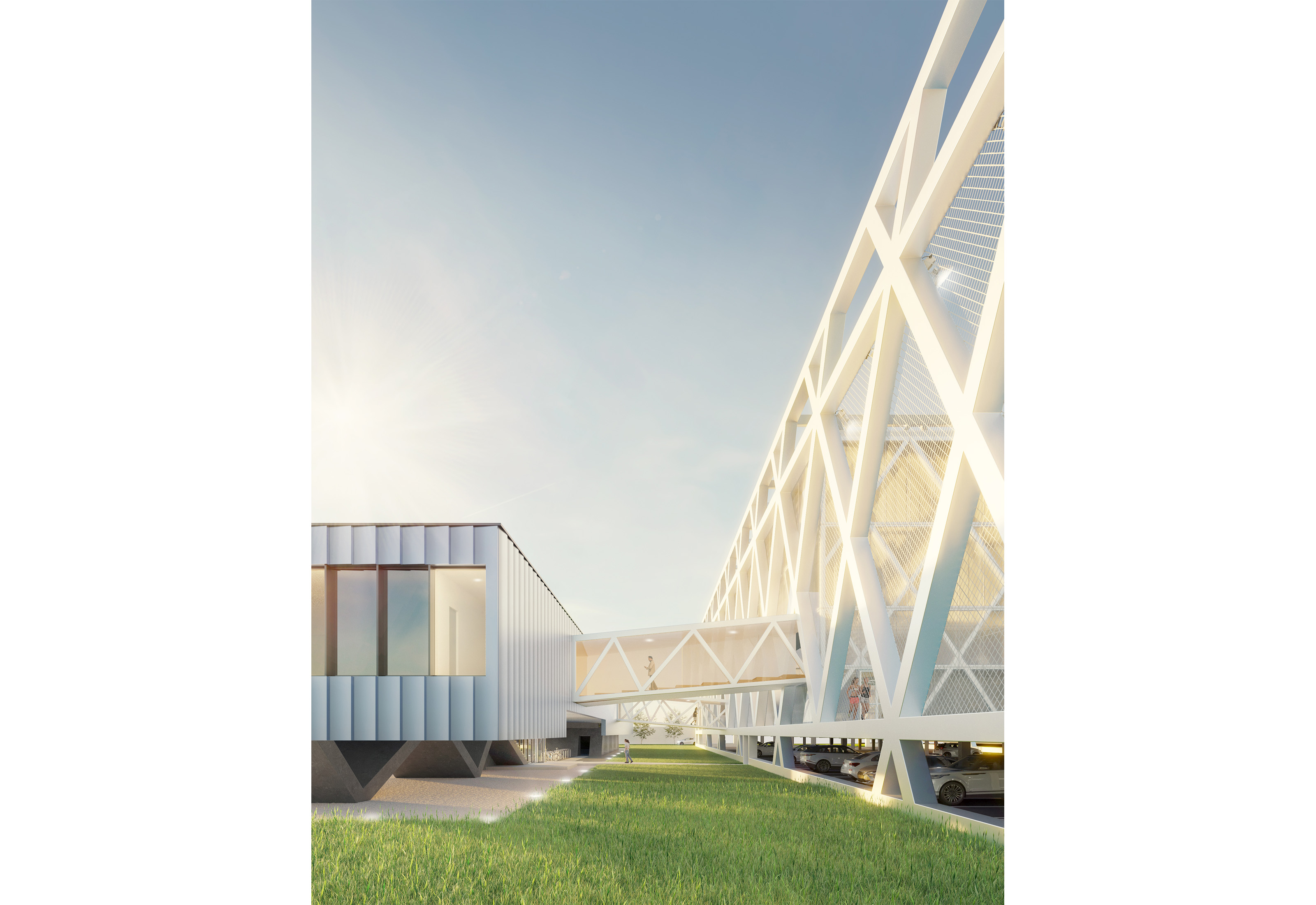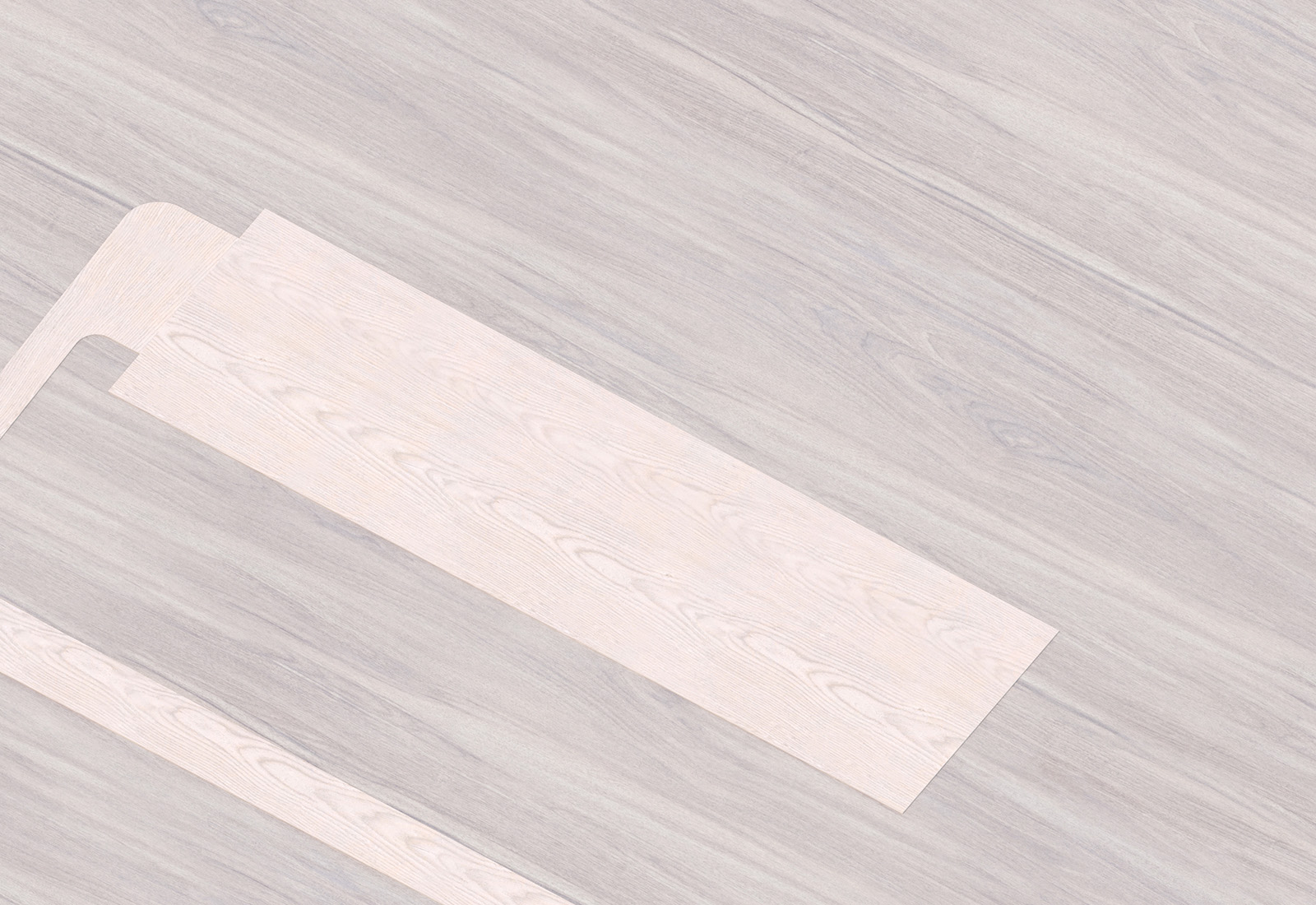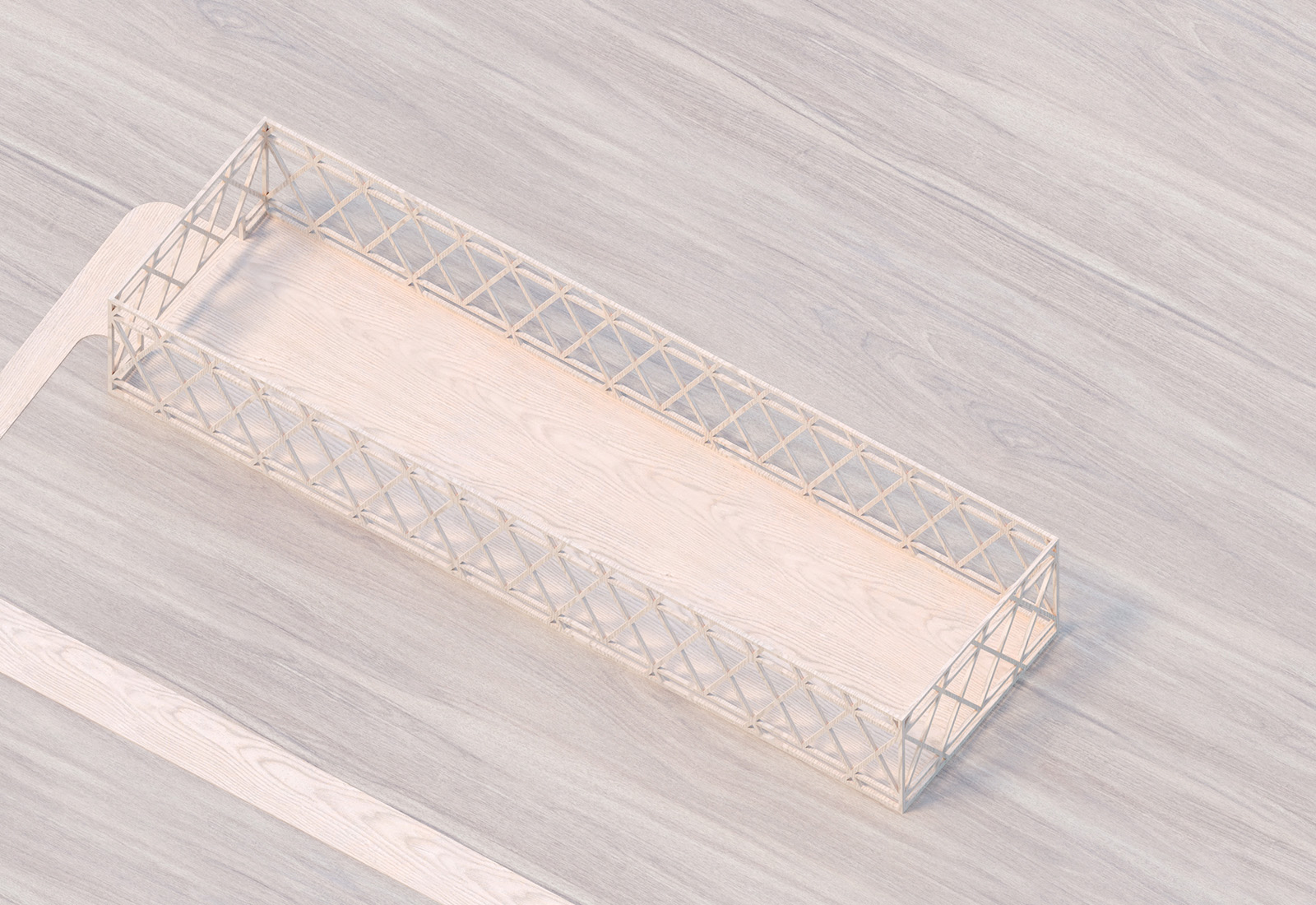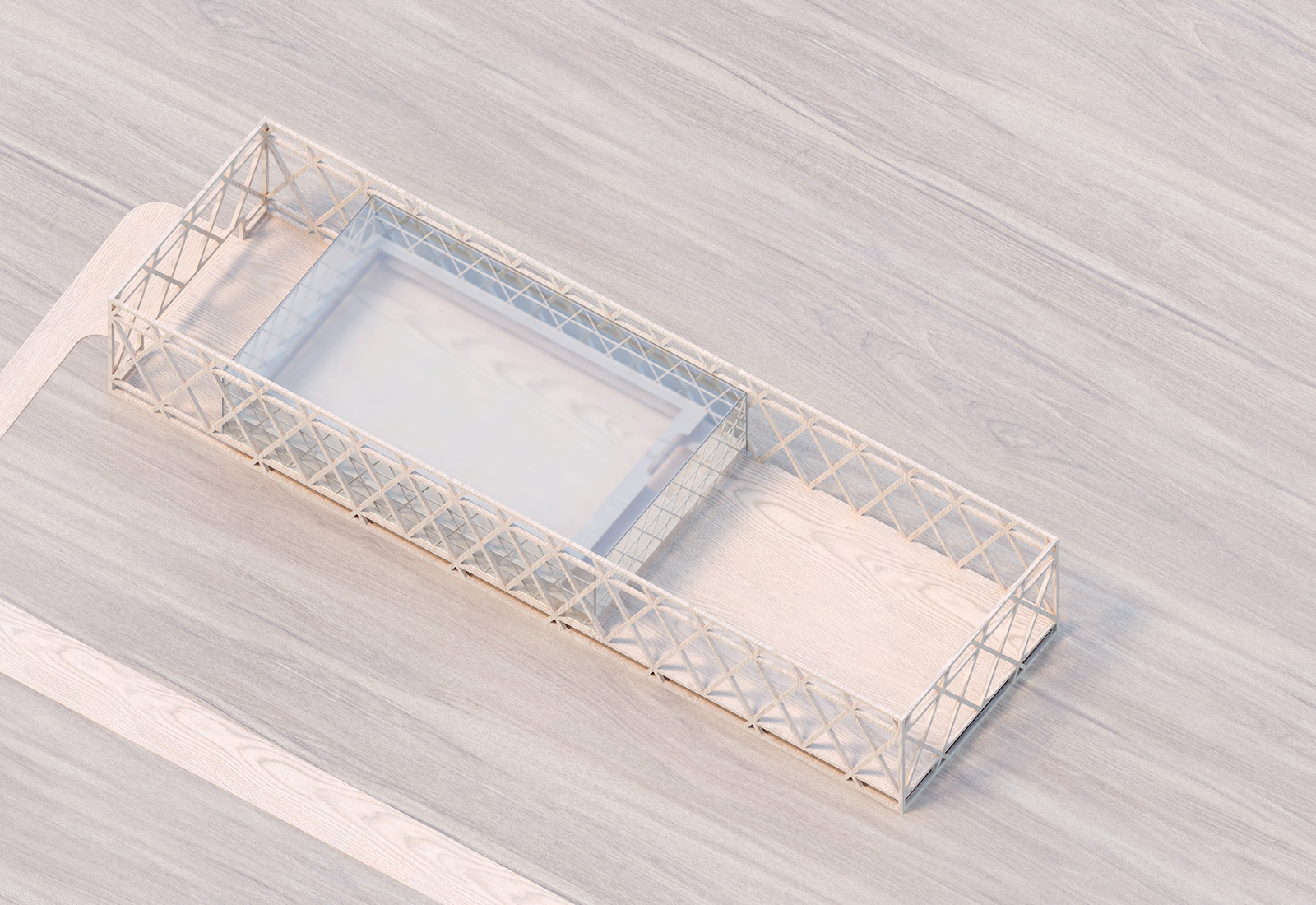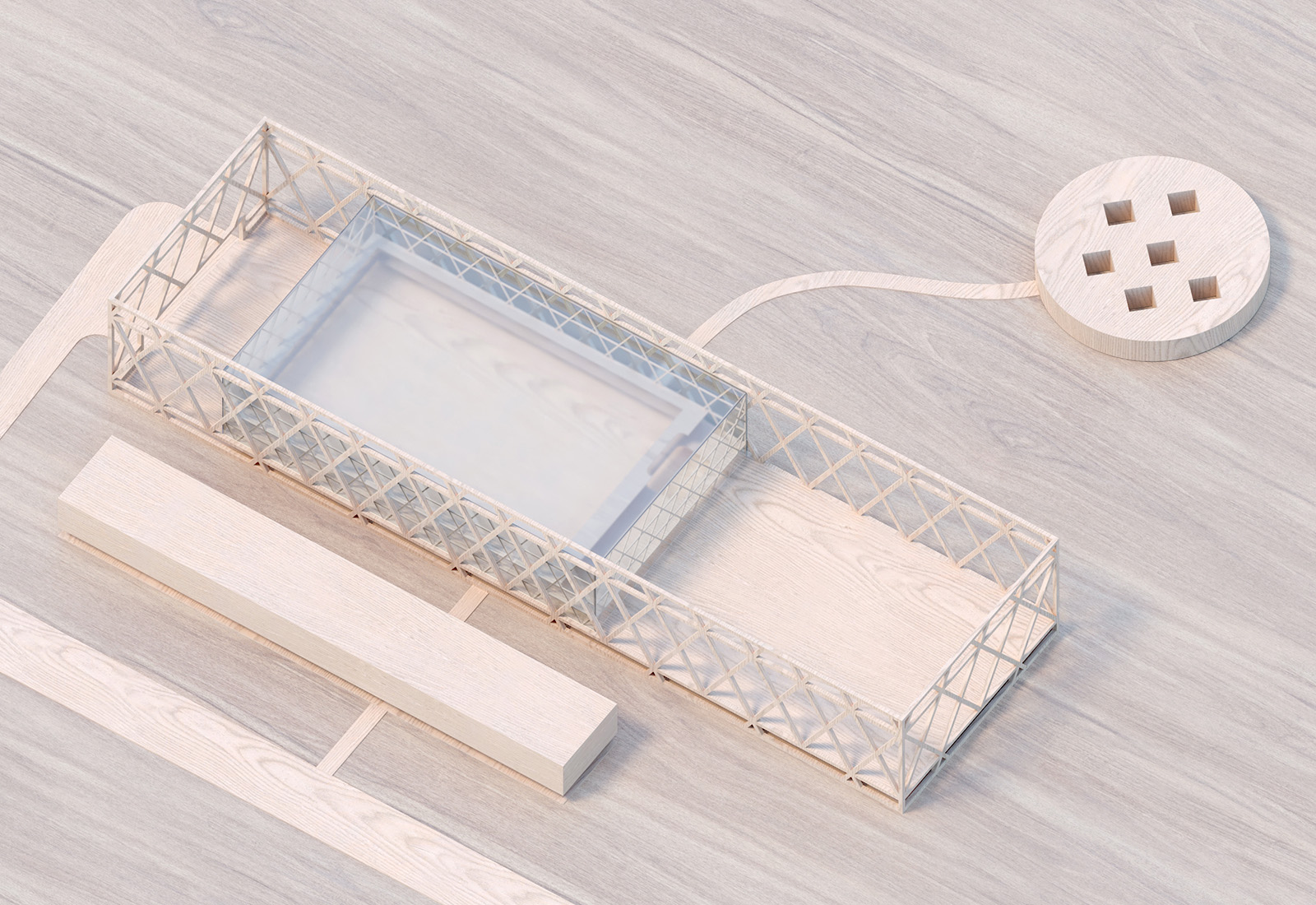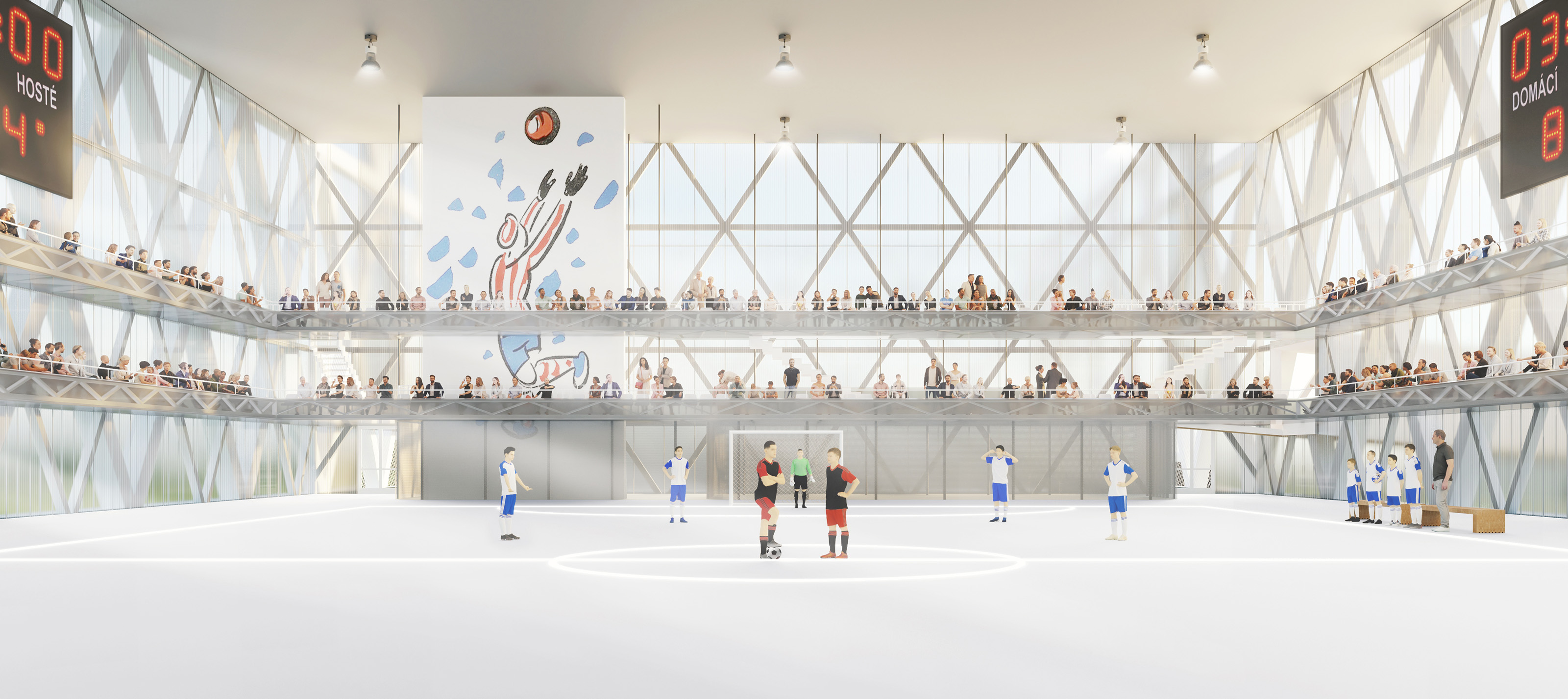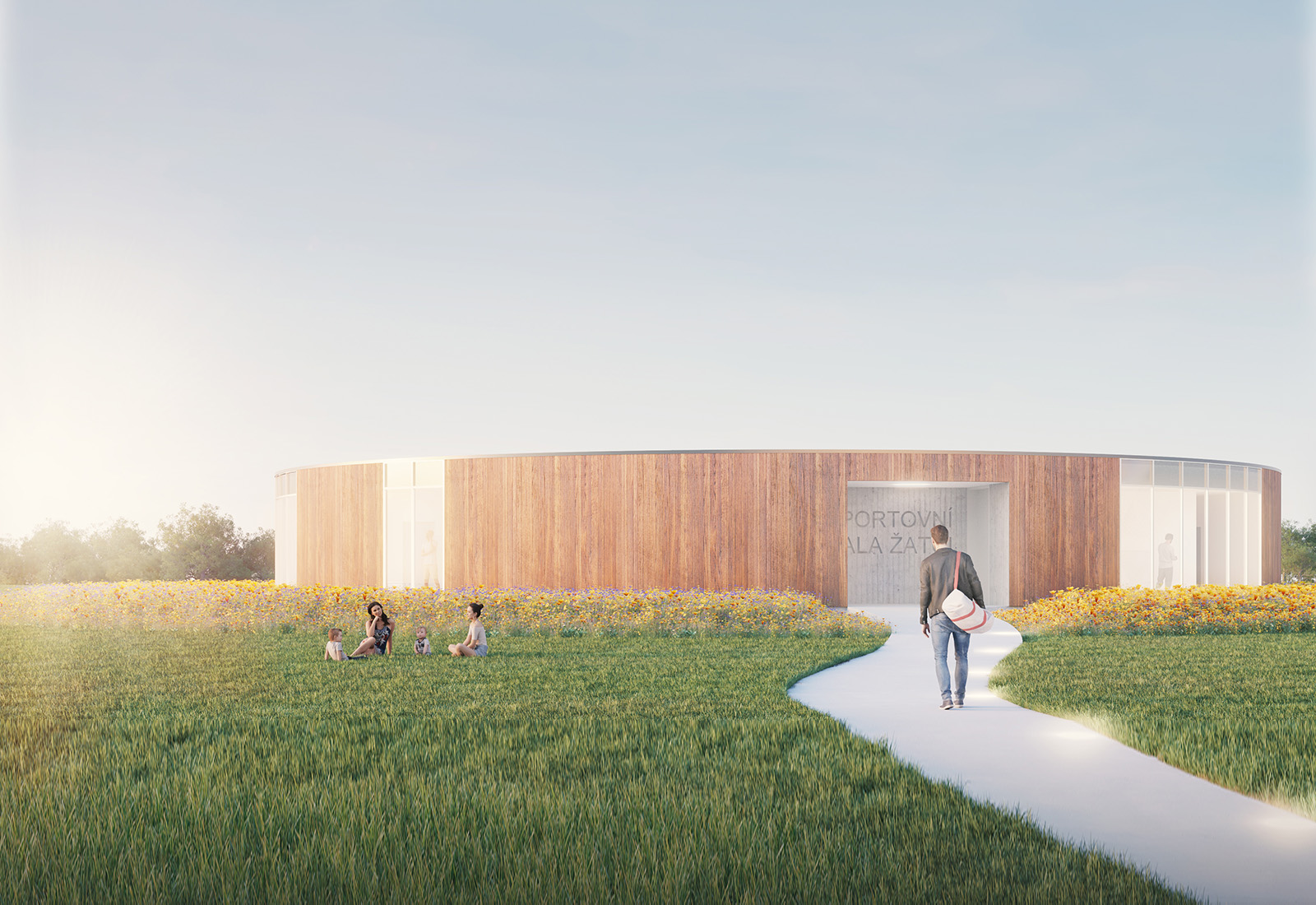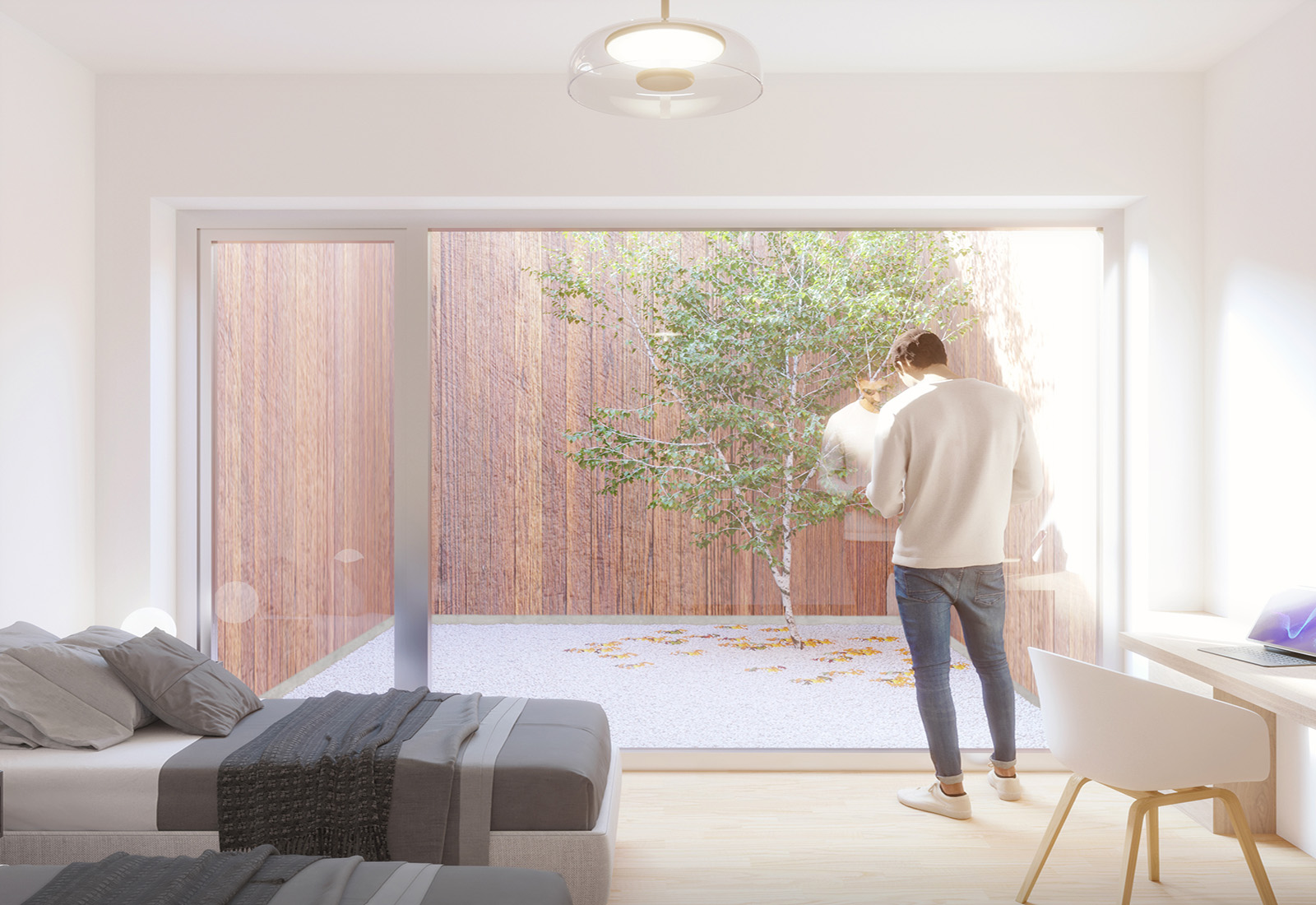
Competition Sports Hall in Zatec
The site is located at the edge of the city, a location with few architectural qualities sitting between cultivated fields, on one side, and residential buildings, on the other, these having contrasting scales, with single family homes cheek by jowl with identical blocks of significant height. In this context we believe that this is an opportunity to propose a contrasting and unique approach that will enrich the surroundings. We therefore considered it appropriate to explore solutions with strong formal expression and a certain volumetric forcefulness. In addition, we were conscious that the main reading made of the building would be from a moving vehicle, on the route into and out from the city, which called for the need to achieve an image that would be quickly and simply understood, without too much emphasis on small scale details.
As a result of this series of analyses and concerns we have proposed a large truss, which begins at ground level and presents itself as the facade of the building for the user, while at the same time wrapping around its entire perimeter. Our intention is to use the truss to express a certain structural exhibition that aims to achieve the aforementioned forcefulness. We are looking for it to be more muscle than bone, we want it to be closer to the tradition of forceful structure than the gothic notion of slenderness. And in relation to this tradition emphasize in the composition of the facade ideas as timeless as proportion and rhythm. The suggestive diagonals of the truss are repeated like columns in a temple and the facade is organized in a tripartite division, without said references leading us towards superficial references to the past. The truss, being the perimeter of the principal building, presents itself as if it were a ruin of a cloister, where only the colonnade that surrounded the courtyard remains. Within it we find the principal space of the project, the playing areas. This simple composition will be what a driver perceives from his vehicle while on his daily commute, as noted previously.
This principal volume is complemented with two other secondary elements. The first is a long parallelepiped element that floats above the ground and runs parallel both to the main building as well as the road. This is the access volume. The second is a separate element placed at the back of the site, with a smaller scale and circular form, which houses the accommodation.
The complex is accessed through the aforementioned long volume that floats above the ground. Its cladding opens up to indicate the access point to the visitor, the entrance hall at street level that is crossed by the path that connects Volyňských Čechů Street with the parking area. Stairs and lifts take us to the reception of the complex, at a level of 3.8 m. Once there the spectators can access, either the Social Room, or the tribunes -through the ascending bridge that connects with the playing areas building- at a level of 5.4 m (second tribune at a level of 8.0 m). For the players, these will access the changing rooms through the west hallway and from there, going through the east hallway, they will take the descending bridge that leads to the hall, at a level of 2.8 m, from where they can access the external playing area. In this way routes for visitors and players are separate, they only share the arrival path, the entrance hall and the reception.
The volume defined by the truss contains the uses that require the greatest space: the external and internal playing areas and the parking area. A translucent skin wraps around the hall making it possible to see what happens within, while at the same time allowing for the entry of natural light and showing off the volume like an illuminated box pierced by the diagonal structure, which will be very attractive for the viewer. The sports material storeroom and the climbing area are located on the south side of the internal playing area. In terms of the seating area for spectators we wanted to avoid the normal response of a single tribune on one side of the hall, proposing instead two rings of perimeter seating around the internal playing area. The typology of a seating area surrounding the playing area, more common in large stadiums, seemed to us much more interesting for the players since it surrounds them entirely with spectators, and also for those attending the games, placing them only in a single line of seats to avoid back rows with impaired views. Next to the access to the first tribune we have a large space with bar and vending machines and access to the external tribune. The toilets for visitors are located in the access volume, next to the ramp that connects the reception to the tribunes.
The external playing area is included in the same volume, giving it the same meaning and importance, and avoiding locating it in a way that is separate and poorly integrated in the complex. By placing it on the south side we ensure that it will have suitable natural lighting during the entire day.
The parking area is accessed from Volyňských Čechů Street, on the northern boundary of the site. We were quite concerned about the impact of a hypothetical external parking area because the edges of cities are normally dominated by views of parked cars on both sides of the roads. The alternative of an underground parking area, although interesting, did not seem justifiable due to both the inevitable increase in costs as well as the fact of having a site of such large dimensions. We considered that the best balance would be achieved by raising the floor level of both playing areas and locating the vehicles under them, at ground level. A free height of 2.5 m, standard for a parking area, did not allow for either buses or caravans, so these have been located in the void at the north end of the parking area, within the perimeter of the truss, but without limitations in height. This area will also be used as a loading-unloading point for bringing large elements into the indoor playing area by means of a crane truck and through the north gate, as indicated in the plans.
The same pedestrian route that connects Volyňských Čechů Street with the entrance hall and the parking area extends beyond it in a curving route to bring us to the building that houses the accommodation and its related uses. This structure functions with a certain independence by being located somewhat away from the rest of the complex. Its more modest scale reflects its residential purpose in a more appropriate way. It is surrounded by a mass of low flowering bushes that frame and adorn its perimeter. We wanted to use a typology of courtyards for the bedrooms, in this way offering a different experience for the private spaces. By contrast, the common areas are arranged along the perimeter, with views to the outside. It could be built in a second phase if it were required.
In relation to the landscaping design, we considered that the simplest option would be the best: a green canvas of grass that would not increase costs, require a high level of maintenance or stand out from the surrounding cultivated fields. Solely, some different species of grass and flowers in order to create very subtle organic patterns, as it has been represented in the site plan. The vacant space could be used for future expansions and even be used by a local farmer for grazing. The only differentiating element is the ring of bushes that surrounds the accommodation building.
In relation to the construction and structural system, we propose simple and well know methods in order to avoid surprises in the budget. The playing areas building is constructed with metal trusses, both along its perimeter as well as its roof, prefabricated, transported in sections and assembled on site. The floor slab over the parking area will be of concrete, in the same way as the pillars. The enclosure of the internal play area will be constructed with a double skin of cellular polycarbonate affixed to a metal substructure placed in between both polycarbonate faces. Air conditioning units can be placed on the roof. The structure of the tribunes will also be of metal, hung from the roof trusses by a series of hangers where the support along the perimeter structure of the building is not sufficient. Both the floor and the roof of the tribunes will be constructed with translucent resin panels or a similar solution that will subtly display the interior of the framework.
The perimeter of the external playing area will be completed with a simple torsion galvanized wire mesh fixed to the trusses of the enclosure to prevent balls from escaping outside.
The structure of the access building will be constructed in concrete, following the most economical and efficient local building techniques. The facade will be vertical metal cladding panels in a blue tone. The walls and structural elements of the ground floor will be constructed in concrete with black pigment additives.
The bridges that connect the access volume with the playing areas will be constructed with metal trusses supported by both buildings. Floor and ceiling structures will be constructed with concrete slabs supported on said trusses.
The accommodation element will be constructed with a concrete structure and a masonry skin of brick or similar, depending on the most rational and economical local methods. The external finish will be vertical Iroko wood panels or similar that will contribute to the more domestic image that we are looking for in this third building.
| Location: | Czechia, Prague |
|---|---|
| Year: | 2022 |
| Status: | Competition |
| Program: | Sports (5,004m²) |


