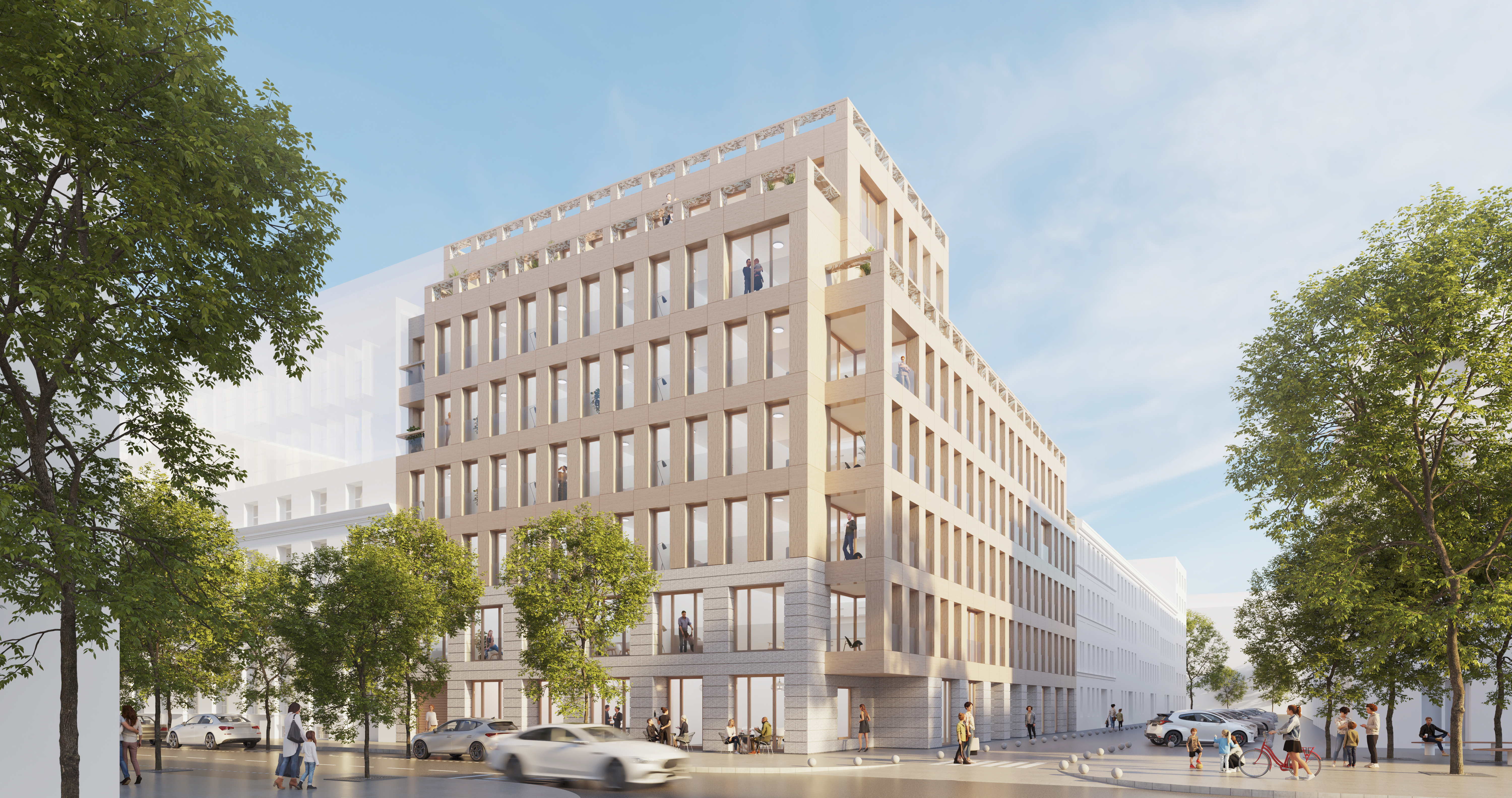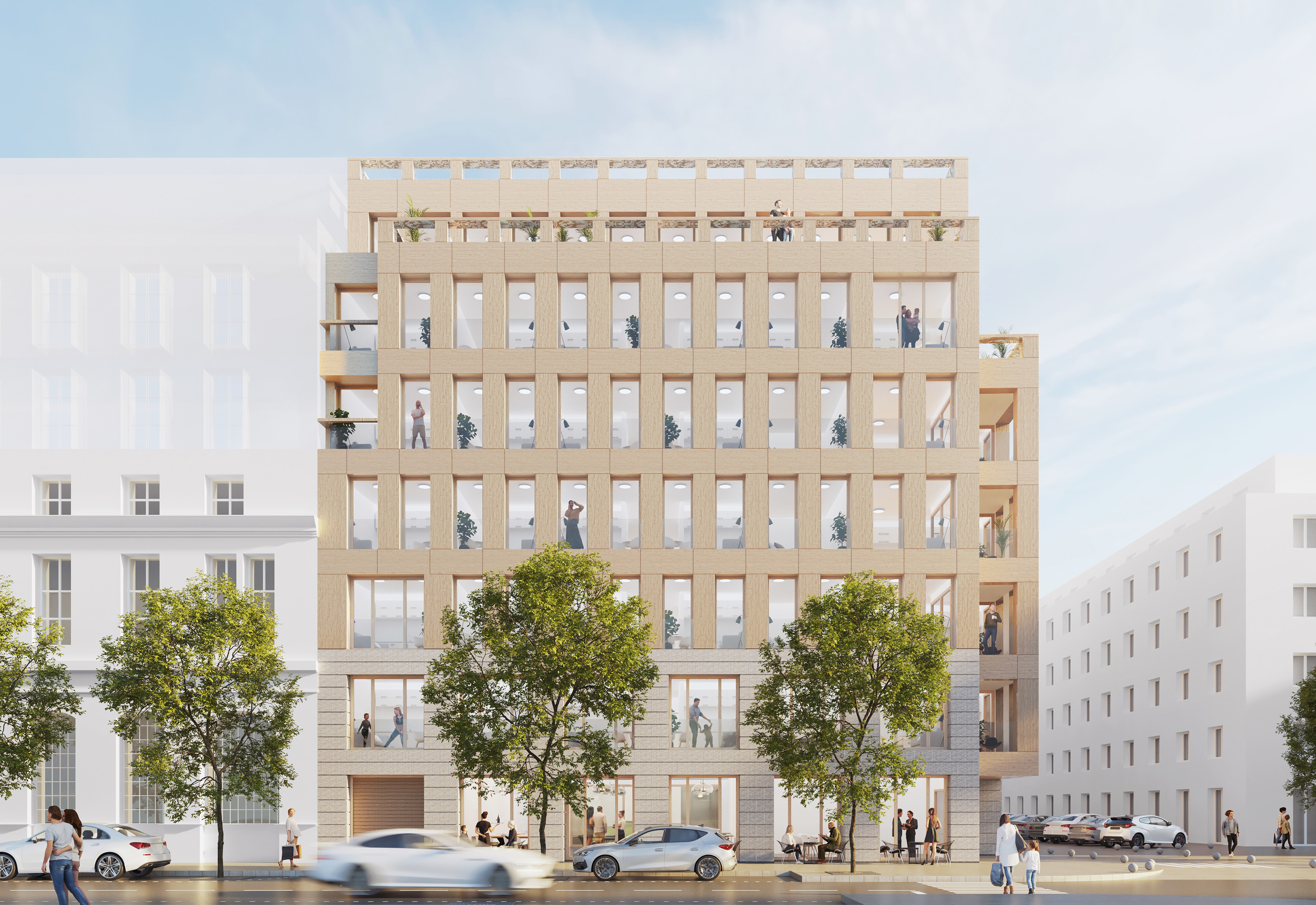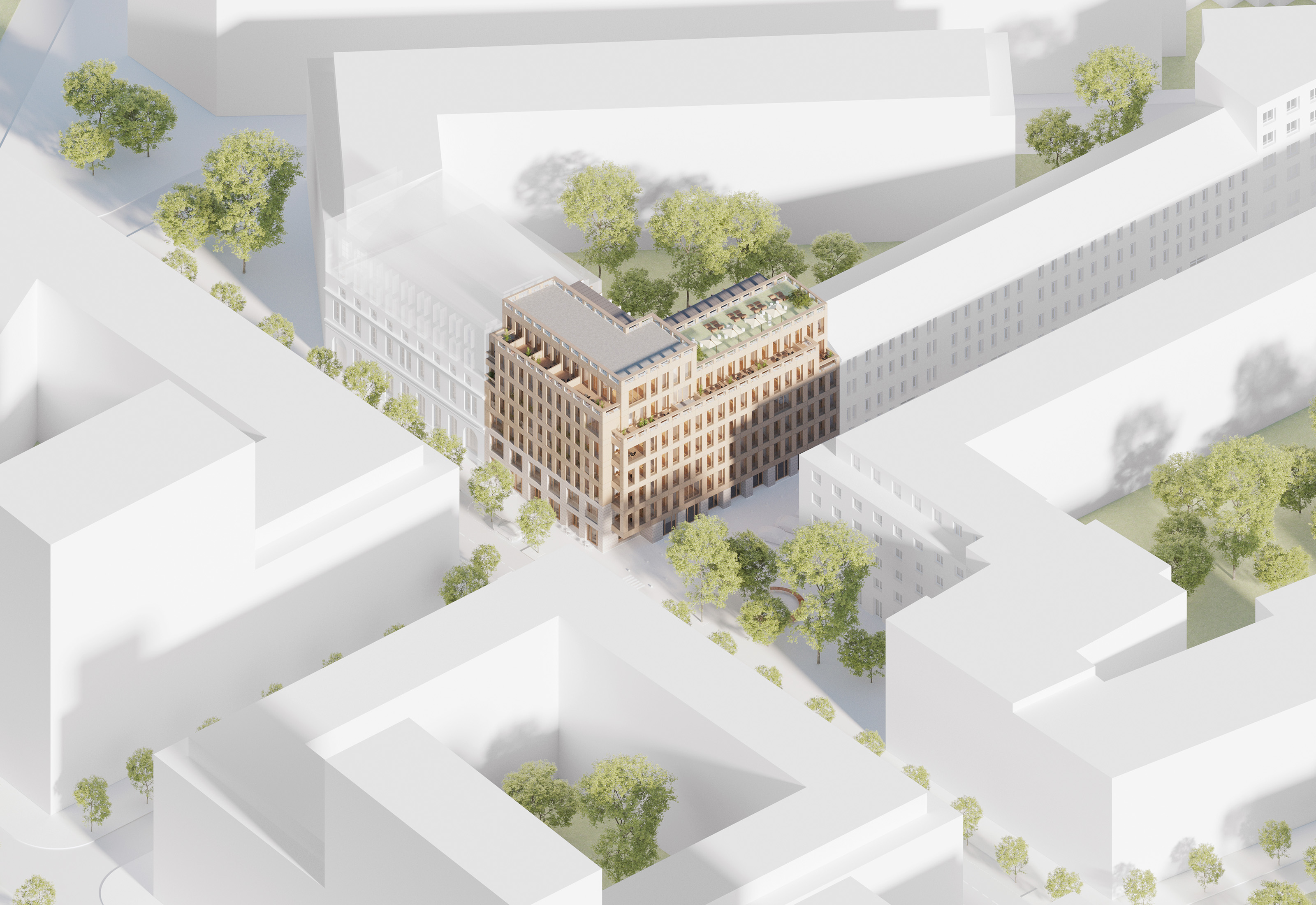
Competition Urban Habitat Za Papírnou
Our intention is for the new Za Papírnou building to fit into the future Holešovice Bubny Zátory area seamlessly and also contribute to the future consolidation of the urban fabric of the district, but without this preventing it from having its own formal character. We understand the key points to be, on the one hand, the design treatment given to the corner of Železničářů and Za Papírnou streets which will be perceived from the considerable distance of Argentinská street and, on the other hand, the connection with the existing adjacent buildings and their possible future extensions.
Looking at the axonometric view of the project, we can note the effort made to find a balance between the elements that compose the volume in order to both provide for buildability as well as to achieve the objectives that we have set for ourselves. The corner is presented as a play of linked volumes, that, although they respect the limitations of the permitted building envelope, avoid following it rigidly by implementing a more attractive solution where the fragmentation allows for various events such as recessed corners, covered and uncovered balconies, set-backs and windows of various sizes, without this amounting to a renouncement of being able to achieve an overall coherent whole.
The junction with the Paper Block building is made level with its building line up to its current height and with a small setback on the immediately higher levels, a valid solution both for the current situation as well as for its possible future extension - show in the renderings as semi-transparent.
The junction with the Paper Block building is made level with its building line up to its current height and with a small setback on the immediately higher levels, a valid solution both for the current situation as well as for its possible future extension - show in the renderings as semi-transparent.
We can note the tripartite composition proposed for the façade: plinth, main body, and crown. The plinth contains two levels facing Železničářů street, underlining the greater importance of this street, while at the same adapting itself to the increased height of the ground floor of the Paper Block building. By contrast, on the elevation on Za Papírnou street, the plinth amounts to a single level, responding to the lesser importance of this street and the lower height of our building on this side. This plinth is composed of a veneer of terrazzo elements, a modest but durable material and which is more economical than natural stone. The main body and the crown are constructed with wood, in the same way as the building’s structure, the advantages this has in relation to sustainability will be described below.
Modulation and order are introduced through a type of window opening that provides regularity within the fragmented volume and which creates a façade composition that is in harmony with the neighbouring buildings. Certain variations in the size of the windows provide some additional details to the volume. These floor to ceiling windows with a glass guardrail work as juliet balconies, providing a dignified internal space notwithstanding the modest size of the dwellings.
We propose a traditional reinforced concrete structure for the basement levels with a transition slab at ground level that detaches the columns of the parking level from those of the upper levels and in this way achieves a more efficient use of the space. The structure above ground level will be made of wood, with all of the advantages that this provides in terms of sustainability, dry construction, flexibility in the design of the space, lightness which results in smaller foundations, prefabrication, etc.
The typical level will be modulated in such a way that axes are set out every 6.8 m where the vertical structure and the services ducts will be placed Two dwellings of 30 m² (which can be converted into one 60 m² dwelling) or two 20 m² units on the upper floors (which can also be converted into one 40 m² dwelling) can be accommodated between these axes. The unique corner condition, which has to resolve the junction between the streets at an obtuse angle, is where the 70 m² dwelling with a small balcony is located.
The commercial and rentable space is located facing the principal street, as this is the most active street and, therefore, the most appropriate place for this activity, which can have an outdoor seating area in the case of a café or bistro. The access to the dwellings, the space to be converted into a reception and the children’s group is located on Za Papírnou street, making use both of the future extension of its pavement as well as its condition as the less active street. It is also proposed that this street be pedestrianised with vehicular access permitted only for residents and loading-unloading, as it isn’t an essential vehicular transit route.
The ground level has been designed in such a way that access to the internal courtyard is possible from any of its spaces and, therefore, to the neighbouring Paper Block Holešovice apartment building, where other public amenities will be located in the future.
Vehicular access to the car park is located on Železničářů street since it is wider than Za Papírnou street, thereby facilitating manoeuvring for vehicles accessing the car park.
Our aim has been to propose dwellings with dignity and quality which facilitate the lives of the various social groups that will inhabit them. This is why all dwellings have an elevation onto the street, rejecting the idea of providing internal dwellings that only face the courtyard. In addition, all dwellings have cross-ventilation. In relation to the most common type of dwelling, the 30 m² unit, notwithstanding its reduced dimensions we have investigated the best way of separating the night zone from the day zone, providing the dwelling with more quality and preventing the unit from feeling more like a hotel room than a home. Nevertheless, the dwelling typology can be revised in future stages of the design in order to respond to the client’s needs.
In relation to the common spaces we have designed a series of zones with different characteristics which complement the reduced sizes of the apartments. In this way, to the main courtyard we can add the first floor terrace, the external corridors on each one of the levels, the sixth floor terrace and the shared meeting space on this same level. We are certain that the future residents will make use of these common areas in innovative ways that we cannot yet imagine and that will help to integrate the various social groups that move into the building.
The volume of the proposal aims to respect the surroundings by creating steps and articulation in the façade which provide a soft transition between the proposed building - which tries to use the maximum capacity of the GFA -, and on one hand, the current height of the adjacent Za Papírnou Street building, and, on the other hand, the current (red line) and future height (orange line) of the Paper Block.
Ground floor spaces are open to both the street and the internal courtyard. The café / office / bistro faces Železničářů Street, as it is more active than Za Papírnou Street, where it is preferred to place the residential access and children's group access.
| 位置: | 布拉格 |
|---|---|
| 年份: | 2022 |
| 项目所处阶段: | 设计比赛 |
| 用途: | 住房 |


